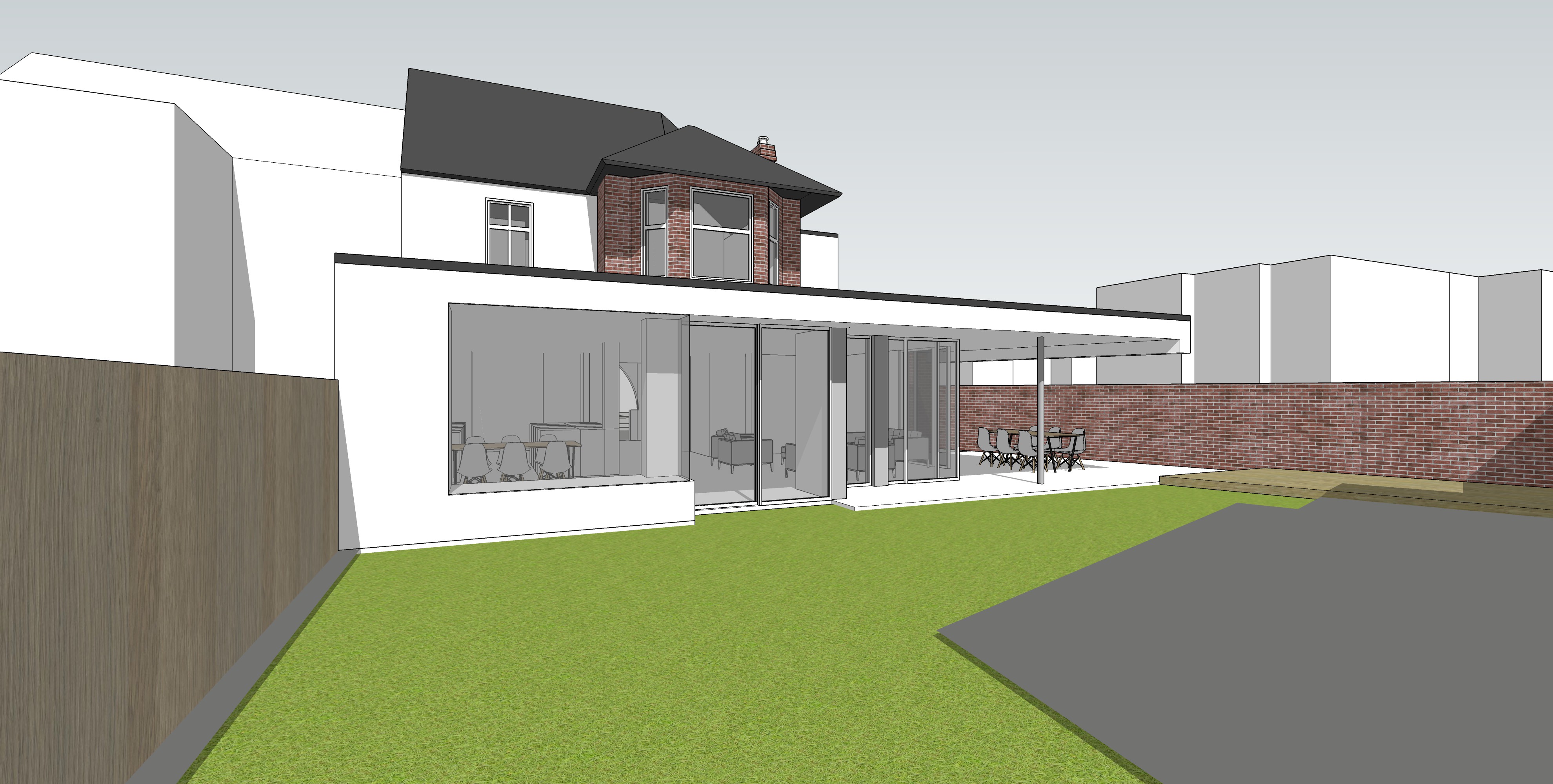.
architecture:m was approached by the client who, as a professional chef, sought to overcome specific challenges and reimagine the existing kitchen and outdoor space. The goal was to create a dramatic, entertainment focused kitchen where cooking would be the centrepiece and focal point of the scene.
The design brief included the requirement for a sheltered outdoor space. A sleek canopy elegantly wraps around the house and sails over the ground floor extension, meeting at the corner of Nicolas Road to a sharp point. This design enhances garden privacy while providing shading and shelter from the elements, even when all external doors and windows are open.
In addition to the rear ground floor extension, a ground and first floor extension was added to the side and front of the house. This created a spacious master suite with a walk-in wardrobe, en-suite shower room, and a new family bathroom. The massing on the side elevation serves as a transitional element around the street corner, seamlessly integrating the double story front extension with the single story rear extension in terms of height and scale.
This thoughtful design not only meets the client's needs but also enhances the home's functionality and aesthetic appeal, transforming it into a harmonious blend of practicality and style.



