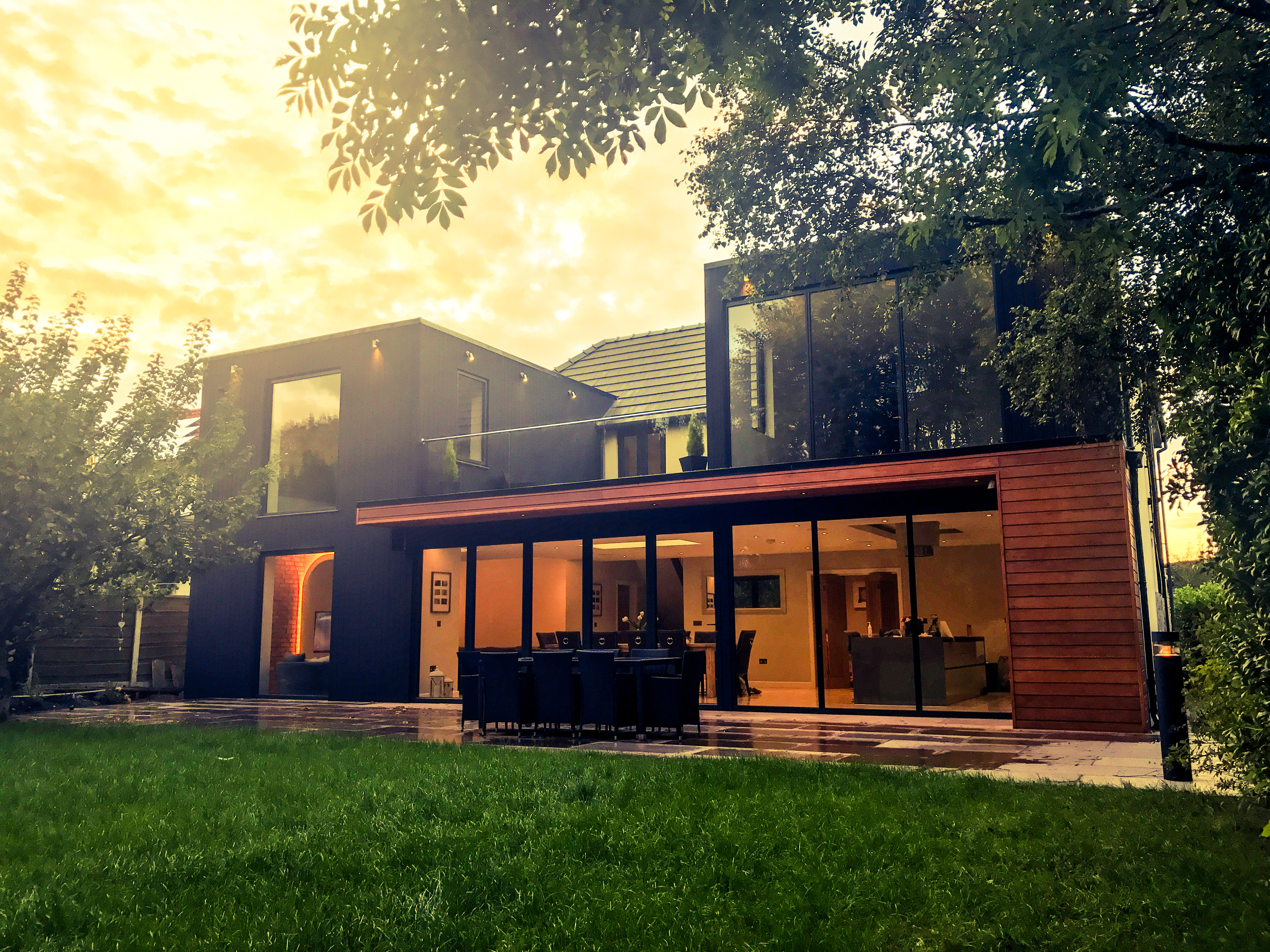The client, a close business ally and builder, approached us with a challenging brief to effectively double the size of their post war house. The goal was to transform it into a contemporary home for their growing family, maintaining a traditional aesthetic at the front while adopting a more playful and modern design at the rear.
Located in the suburb of Bramhall, Stockport, the house was already substantial, featuring large reception rooms at the front, a garage, and a single-storey rear extension. However, the first floor had been altered from its original design, resulting in small, oddly shaped rooms that lacked character and functionality.
architecture:m sought to reimagine the house's orientation from its original elongated form, which had resulted in narrow but long internal rooms. By doubling the ground floor footprint, we retained the existing reception rooms at the front and added a spacious, open plan kitchen and living area at the back, seamlessly connecting it to the garden.
The first floor was significantly remodelled to provide the necessary space for the growing family. Two bedroom wings were constructed at each rear corner, surrounding a shared central balcony that linked the bedrooms to the outdoor space.
The combination of traditional brickwork and render harmonises with the contemporary aesthetic of applied two-tone timber cladding, distinguishing the ground floor elements from the projecting first floor forms.



