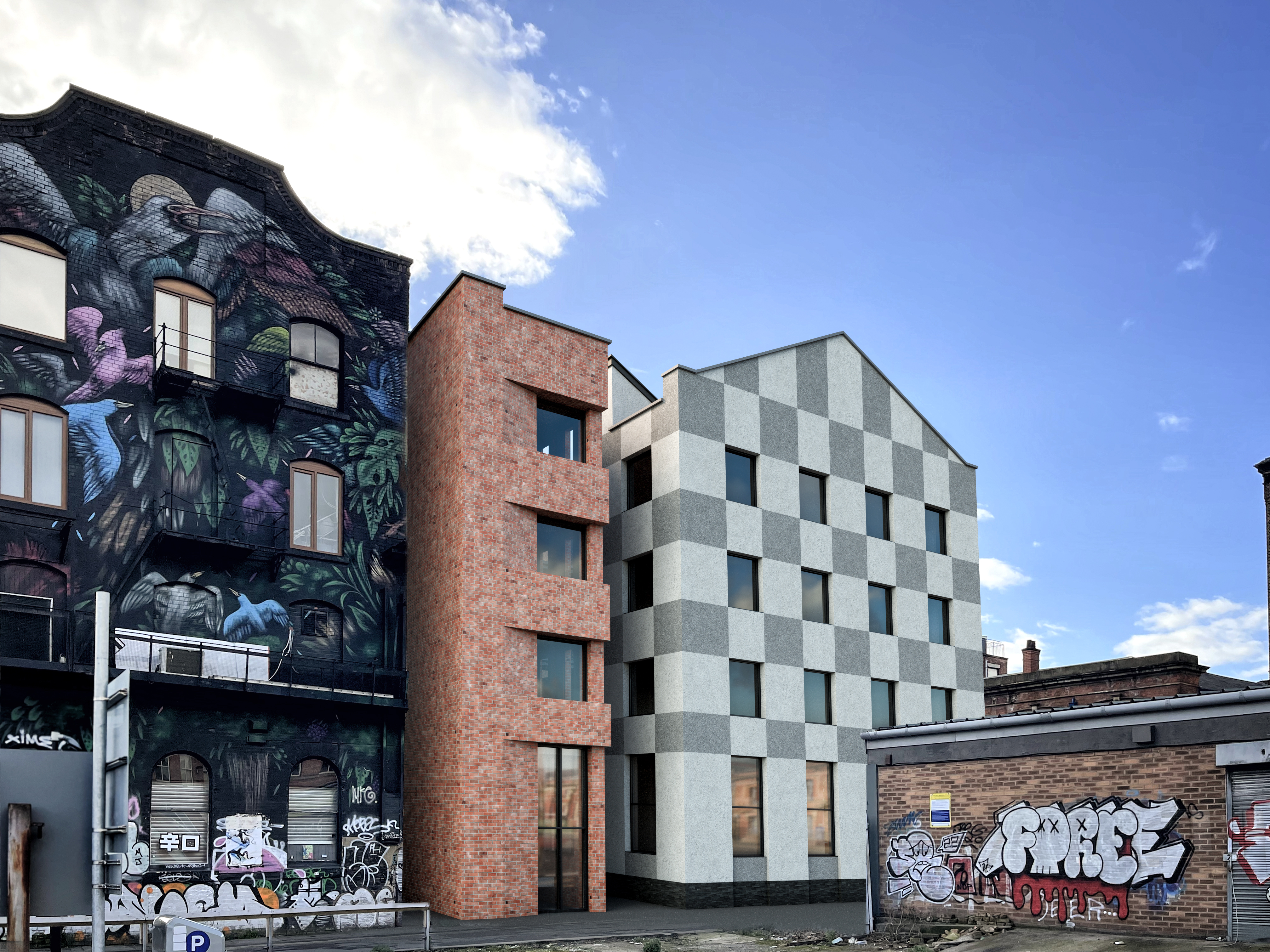bringing an icon back to use
Marlsbro House is a Grade II listed building located within the heart of Manchester’s Northern Quarter with a rich history that has seen a broad mixture of uses throughout its lifespan. Originally built in 1780, it stands as one of the oldest surviving mill buildings left in the city centre, later being redeveloped in 1823 following a fire and then again in 1956 where it saw more substantial alterations to the exterior appearance to include steel framed square windows and and a sharp concrete rendered finish. The site was initially construed as a cotton mill however this was relatively short lived and the site was later used as iron works factory. In the subsequent years, the building has further changed use to a garment manufacturing factory up until its last official use as music studios which played a pivotal role in the birth of Manchester’s cultural music scene.
Following the decline of the studio’s use, aspects of the building fell into disrepair up until its acquisition in 2019 in which it was planned to be refurbished for office use. This alteration and refurbishment would see the modernisation of the building so that it was fit for use as a 21st century office space that not only functioned well in terms of a comfortable and apt office space but also in terms of environmental performance which has long been a wide spread challenge for Manchester’s listed build stock. This commitment of improvement sought to improve the building’s external appearance whilst also improving thermal comfort and accessibility. This would be achieved through the construction of a new, self standing service tower to the rear of site, paying homage to the brick steam tower that once stood in its place.
The service tower design proposals were developed through several iterations, exploring different options for expressing facade articulation, features and materiality. As such, the design pursued a strong and monolithic massing, referencing the classic industrial warehouse blocks from Manchester’s Victorian past.
The building mass is given visual strength and stability by use of brickwork, with ordered deep openings creating a rigorous horizontal and vertical framing. The facade is proportionally ordered by a base, body and head approach. The base being expressed through double height glazed openings, the central body being single height openings and the head articulated through a step in massing.
Variation to the ordered facade is introduced through feature interventions, carved into the buildings monolithic mass. The entrance is expressed as a double height glazed recess faced to the rear of the site. Above, the fenestration of windows draws a relationship to the existing building and surrounding buildings as defined by recessed openings.
The core’s appearance within the Northern Quarter skyline was considered as a key component in the overall facade composition. As such, its overall massing and materiality help reference the monolithic massing of the industrial landscape and helps to accentuate the existing roofline of the historic surroundings.
The basement floor level is classified as mixed use space given up for the servicing of the building and its users including a gym area, store space, cycle store and professional kitchen. Ancillary service rooms are also present including a plant room and refuse store. The existing pavement windows are proposed to be reinstated to increase the presence of natural daylight within the basement.
The ground floor is presented as a social hub, expressing a transparent business frontage for mixed employee and customer use. A series of flexible meeting rooms and social spaces are arranged around a central corridor which forms the access extent of the public realm. Beyond this point, the space opens out into an employee cafeteria space which is facilitated by a small servery.
The upper office floors are presented as open plan spaces, defined by rows of desking situated to the edges of the footprint. A central corridor is expressed by a run of cast iron columns down the centre of the plan.
The uppermost floors are presented as open plan studio spaces, defined by the presence of the historic clerestory windows and double height roof structure.
Since the building of the Arndale Center Thomas Street and this area have been viewed as the back end of Manchester City Centre. We are seeing the redevelopment of Smithfield Market, and the other residential schemes bring life and vibrancy into this area.
The proposed change of use reflects the change is this area, bring enclusive activities into the street-scape, rather than the exclusive trades that have previously characterised The Northern Quarter.



