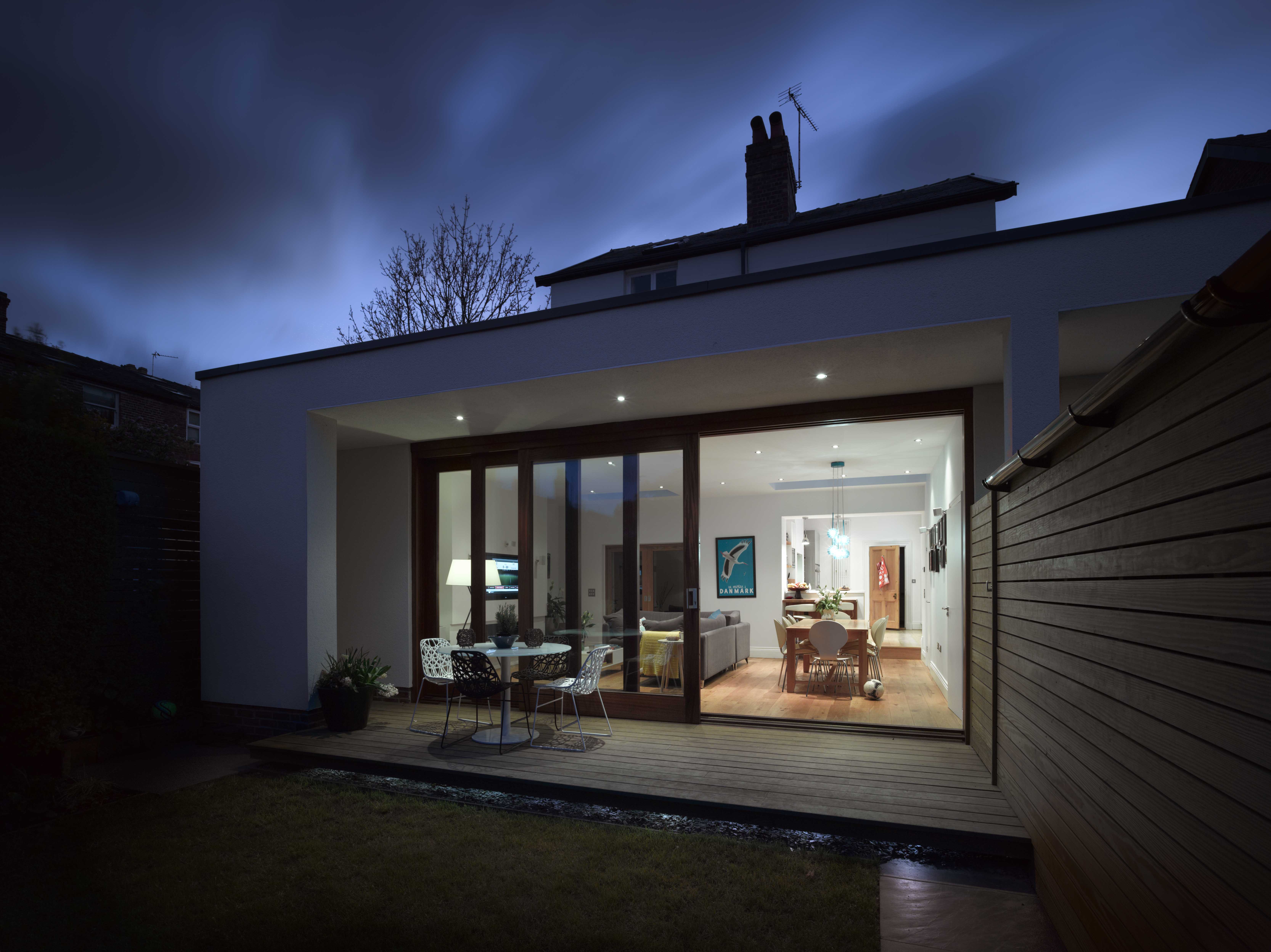This project is about the connections between a family house and the long garden that the house sits within.
The house previously had an “outrigger” that contained a rather cold and disconnected kitchen. We have removed this construction, and replaced it with a full width extension containing a family room and putting the kitchen back within the main house closer to the entrance.
The spirit of the new space is the way that it frames views into the garden, and together with the high ceiling and generous roof lights we have created a light and airy space that enables the family to eat, relax, study, and cook.
The choice by the client of the large timber doors that were bespoke for the project, and even in spring are regularly opened, allowing the garden to flow into the house. The overhang of the roof protects the timber from the extremes of weather, but also allows the doors to be open in damp English summers.
We oversized the external area with a continuation of the internal floor creating a space for people to sit and congregate around the table, without having to step down into the garden.
The project is a joy to return to, as the children enjoy the space – almost too much they are keen footballers, the grandmother has said the room now frames the garden, allowing the peace and tranquillity of the garden to flow into the house, and the parents now have a together space for the whole family.



