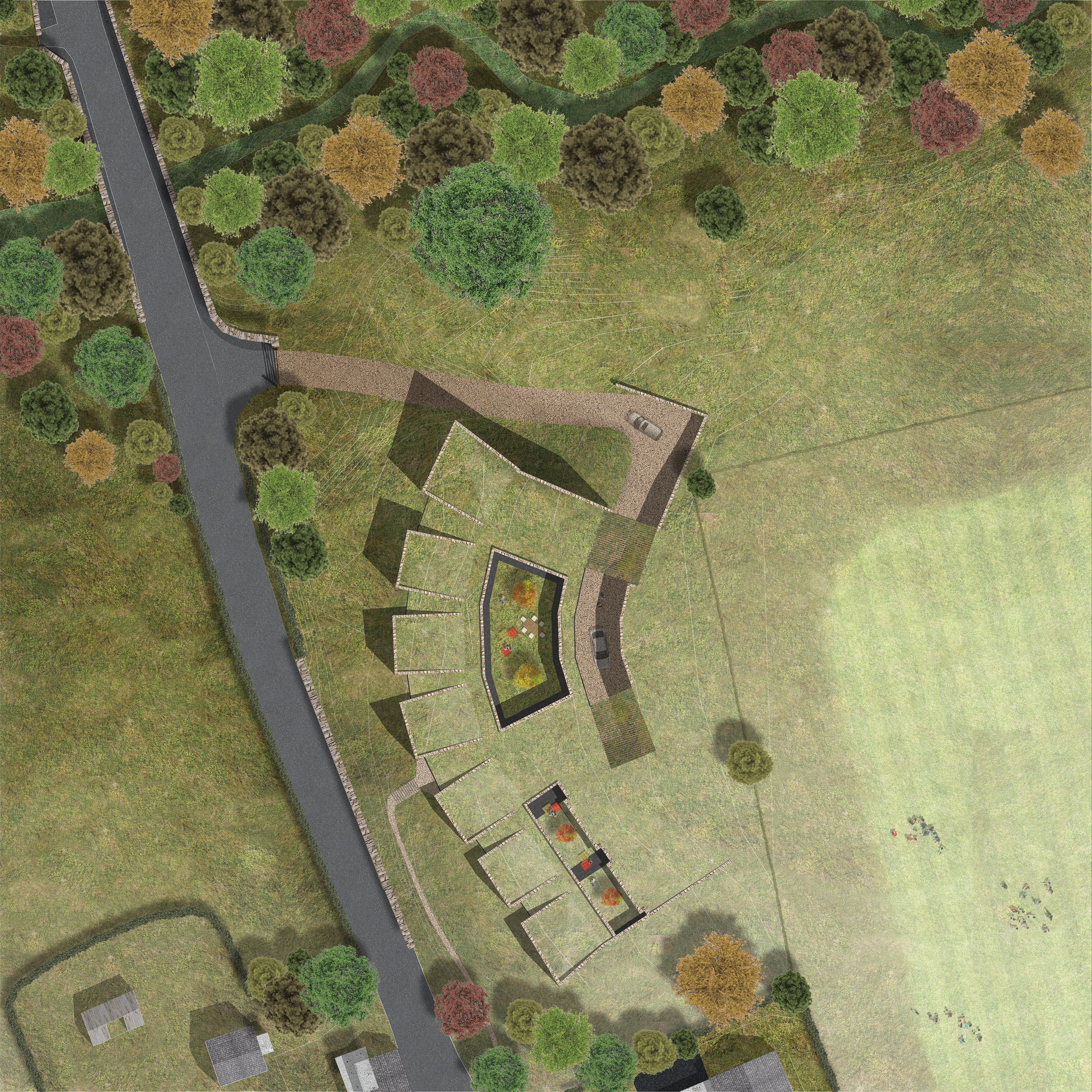new home
Located just outside the village envelope, this site lies within open countryside and has been held by the family for quite some time. We were particularly excited about its elevated position on a naturally occurring outcrop, offering tremendous views over the surrounding Lancashire landscape, including Entwistle Reservoir and Entwistle Hall.
The site is bordered by the original school, which has since been converted into homes. To harmonize our project with its surroundings, we designed it to blend into the ground, with the roof seamlessly flowing into the landscape and creating a meadow that enhances biodiversity across the entire site.
The home is centered around two courtyards, which serve as extensions of the living spaces. These courtyards are sunken into the landscape, providing protection from extreme weather while acting as heat traps, creating comfortable family spaces.
The main living area is situated at the corner of the house to maximize views. A large overhang frames these vistas, creating a natural indoor-outdoor space that blends seamlessly with the environment.
Each bedroom is designed to focus on the breathtaking views, offering a haven of tranquility where the open countryside becomes an integral part of the room's ambiance.



