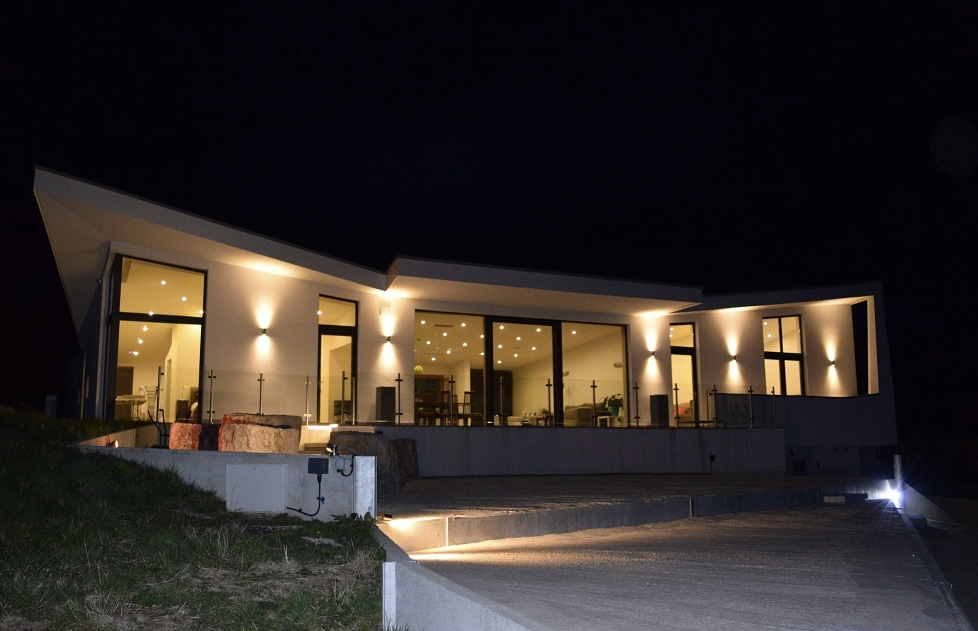a replacement home, with views over from England to Wales
ArchitectureM has completed a striking contemporary home near the Welsh border, just outside Oswestry. Inspired by the Institute of Ocular Microsurgery in Barcelona by Josep Llinas, the client desired a design that embodied the dynamic angles of that building while capturing the dramatic landscape of the area.
We crafted a dramatic living room shaped by panoramic views of the valley below, with a central axis entrance, an angled roof to frame the sky, and expansive windows to bring the landscape into full view. The overhanging roof offers numerous design advantages:
In summer, it prevents the high sun from heating the interior, while in winter, the lower sun warms the house.
It shields the home from rain showers when doors are open.
It protects the sliding door mechanisms and windows from rain and sunlight, extending their lifespan.
The roofscape flows naturally from the surroundings, twisting and undulating into the hillside. These twists create unique ceiling lines that align with the windows, framing panoramic views from the living room.
On the northeast side, adjacent to the hill, we minimized windows, focusing instead on the southern and western elevations to provide generous floor-to-ceiling glazing where views are most desired. The carefully shaped roof allows visitors to the living room to immediately enjoy the expansive vistas, with the ceiling line reaching up toward the skyline.
The master bedroom enjoys southwest views, with a ceiling designed to maximize these vistas. Smaller, strategically placed windows around the elevation allow residents to sit and savor the landscape from various points within the house.



