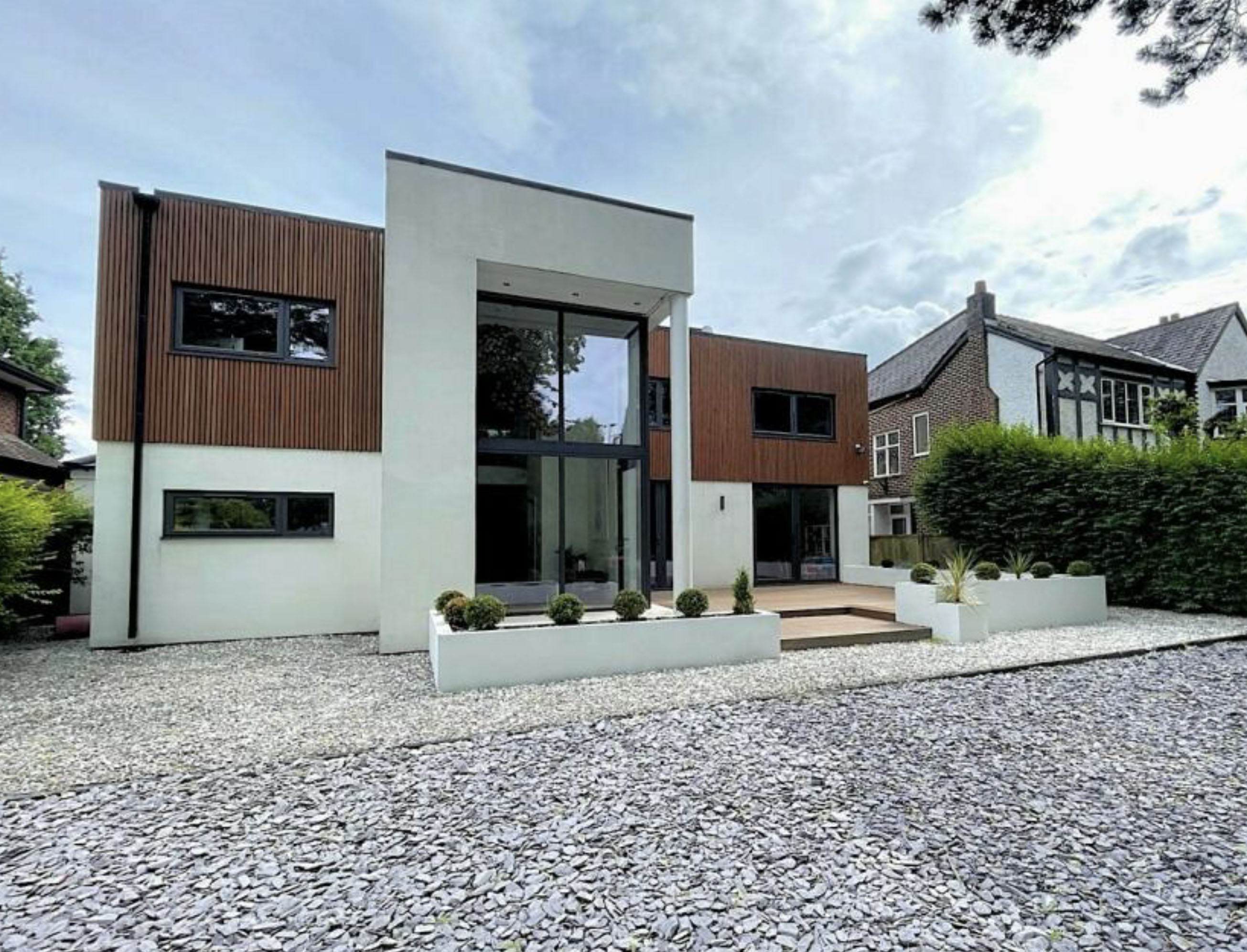Located in the leafy suburbs of Sale, Manchester, the site is nestled among an eclectic mix of dwelling types and sizes, ranging from traditional brick faced post war homes to sleek, rendered contemporary houses. This project in particular involved the partial rebuild of one of the more traditional properties in the area and architecture:m was engaged to drastically transform the existing house to meet the client's elevated expectations.
The most apparent changes are evident in the front and rear elevations. The front, originally a dark brick dormer style elevation with a projecting roof, has been transformed into an ultra modern frontage featuring a double height glazed entrance with a distinctive round column at the corner. The material palette has shifted from brick to clean white render, creating a striking and contemporary appearance that complements the local vernacular of other rendered properties. Dark vertical timber cladding panels at the first-floor level add visual weight, grounding the structure and maintaining a sense of continuity with the adjacent property's rooflines.
At the rear, expansive glazing spans the back elevation, opening onto a raised decking area that floods the interior with natural light and air. This design choice enhances the darker tones of the kitchen and living spaces, adding warmth to the cool surfaces. The first floor form is slightly recessed to create a shallow balcony that overlooks the garden, accessible from the master bedroom suites, providing a tranquil outdoor retreat.
This thoughtful redesign seamlessly blends modern aesthetics with traditional elements, creating a home that is both striking and harmonious within its diverse suburban context.



