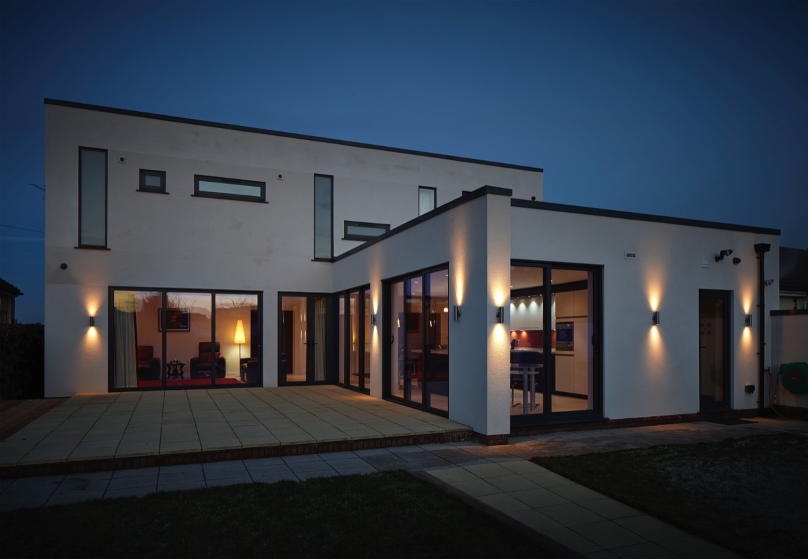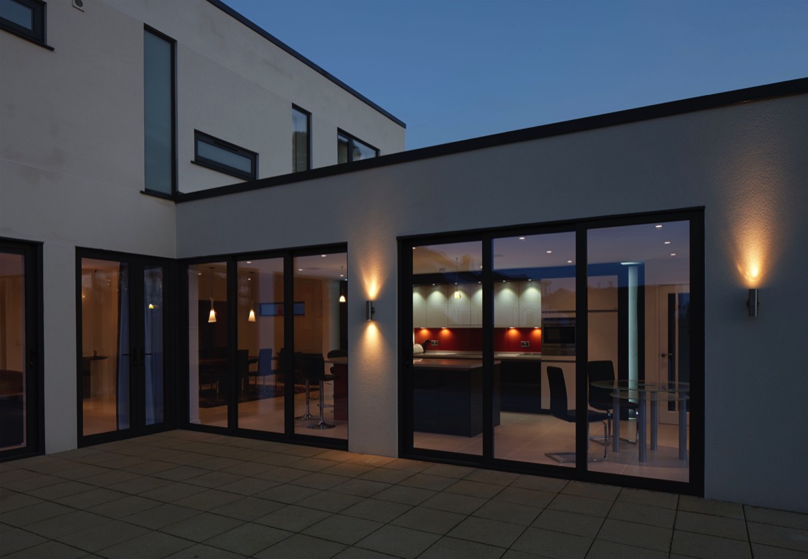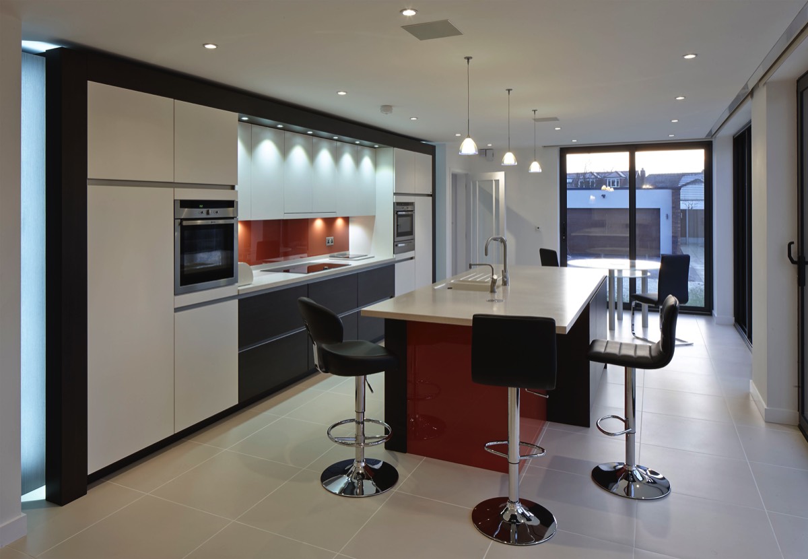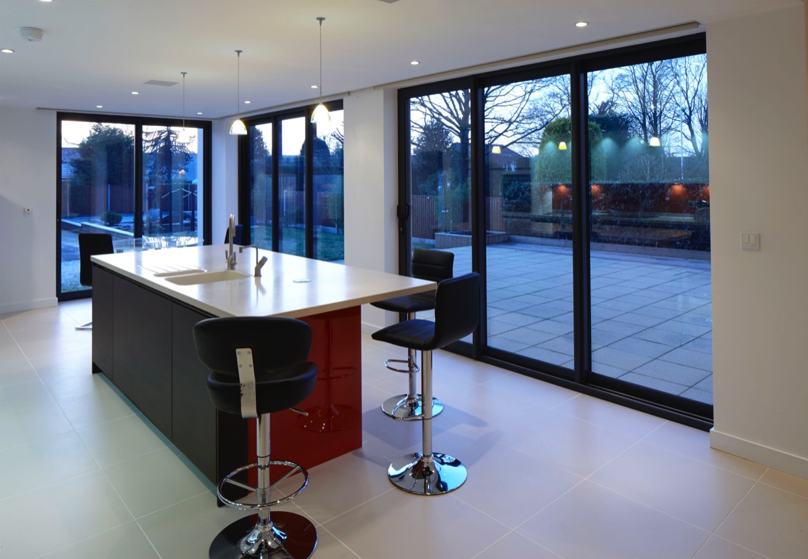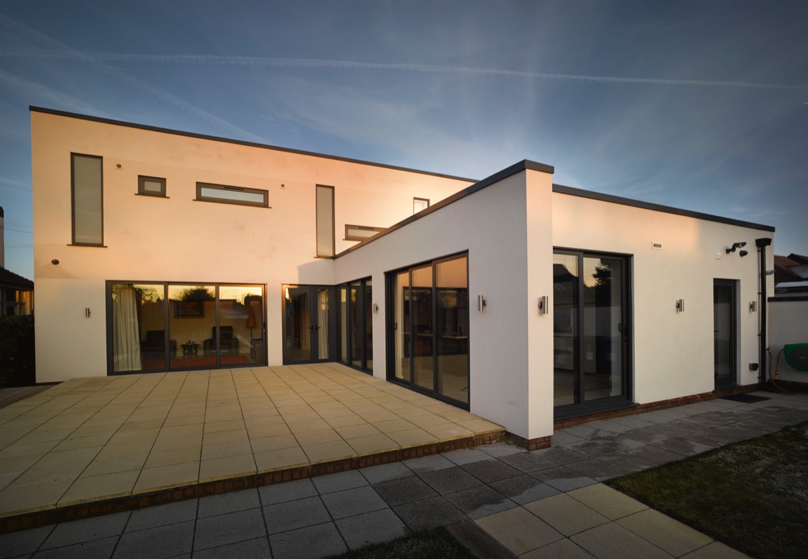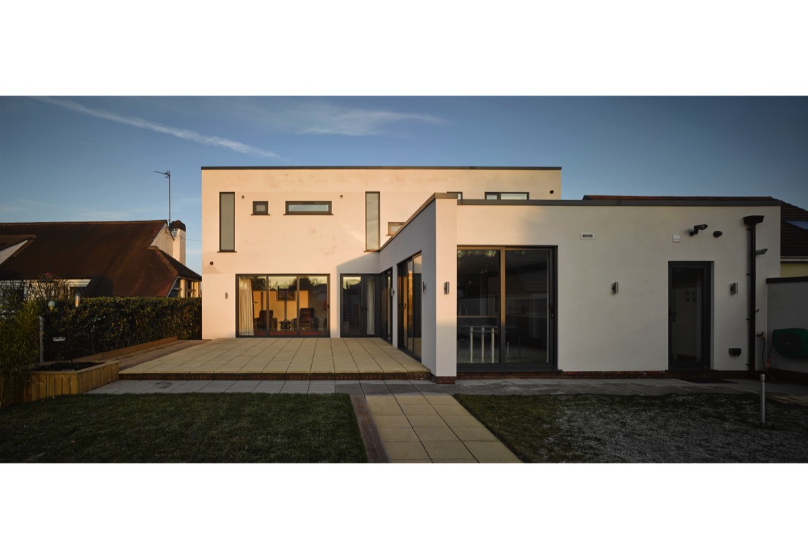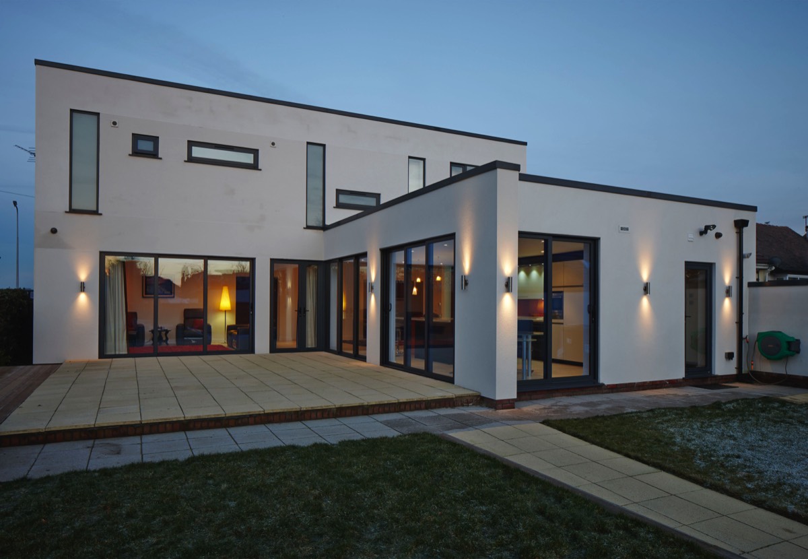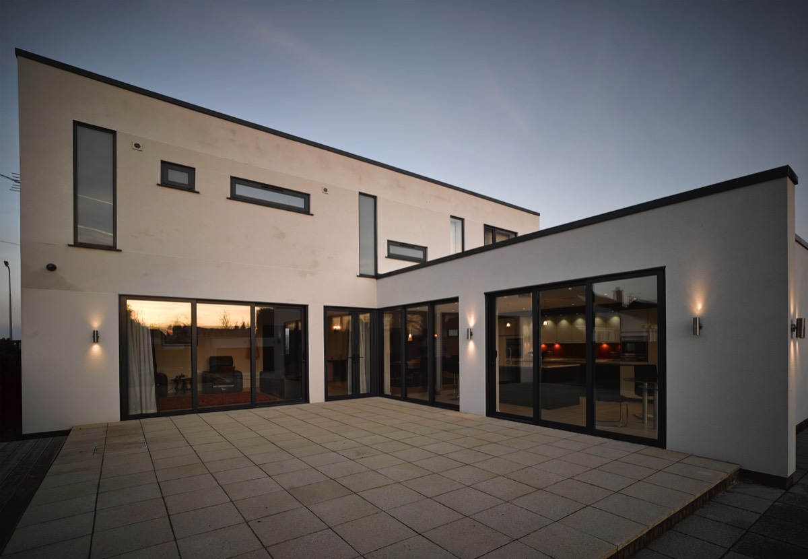
LOADING
Shaw Road
project images
We have built a new house after the demolition of the existing house at Shaw Road, to be replaced with a modern home suited to contemporary living requirements for the 21st century
The existing house has been deemed unsuitable for the clients living arrangements and so alternatively we have proposed a modern scheme which is better suited to an open plan form of living, providing spacious rooms flooded with an abundance of natural daylight.
The scheme consists of two wings, one double height wing containing all the bedrooms and some communal spaces and another wing consisting of the kitchen and dining area. A garage accommodating up to 2 cars to the rear of the garden forms a large courtyard to which the house looks onto.
The client asked for a contemporary design solution, and we have added to this with good environmental and sustainable design.
