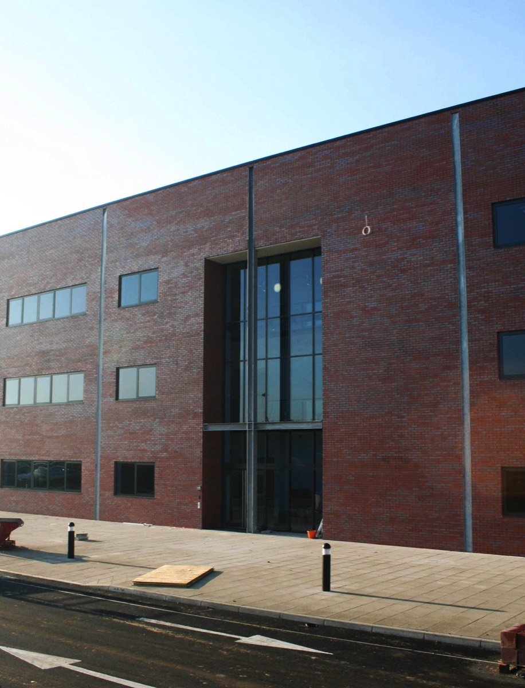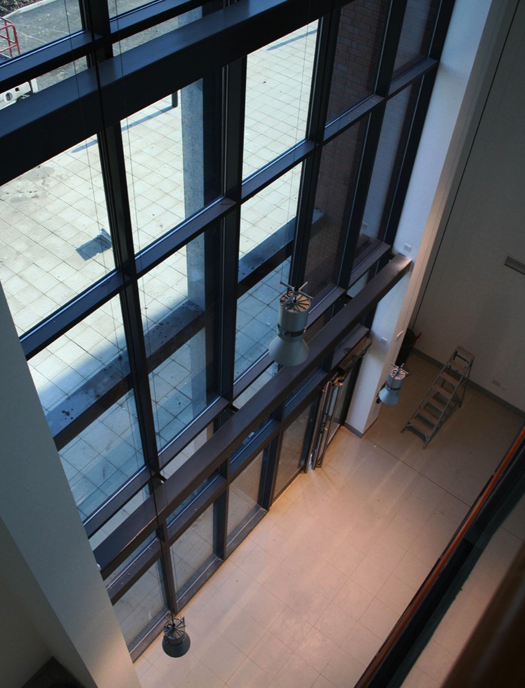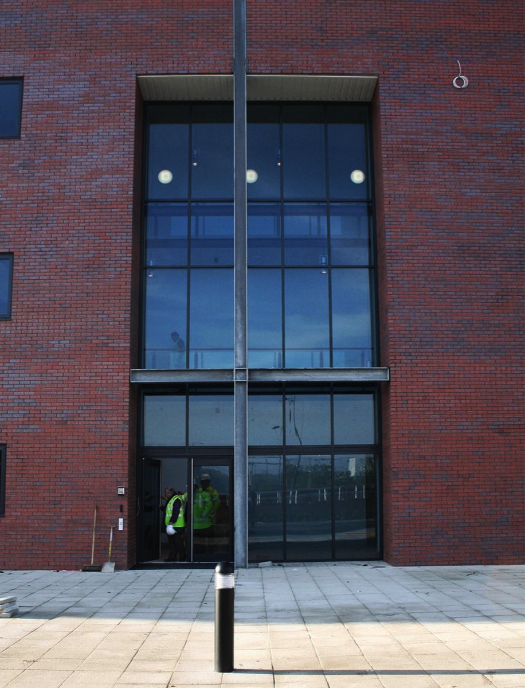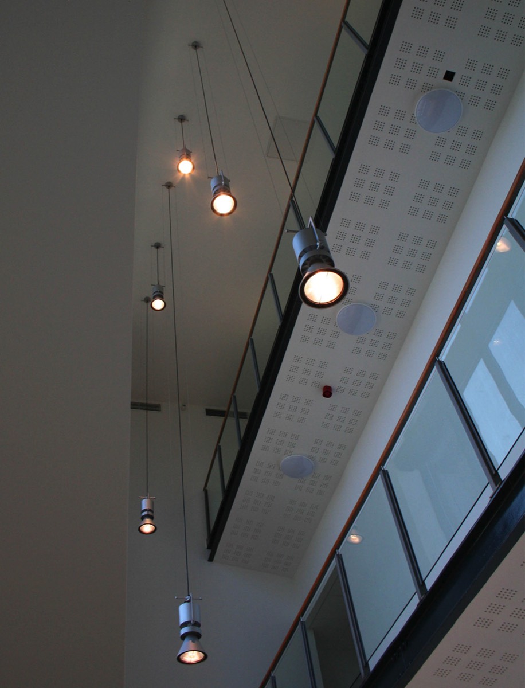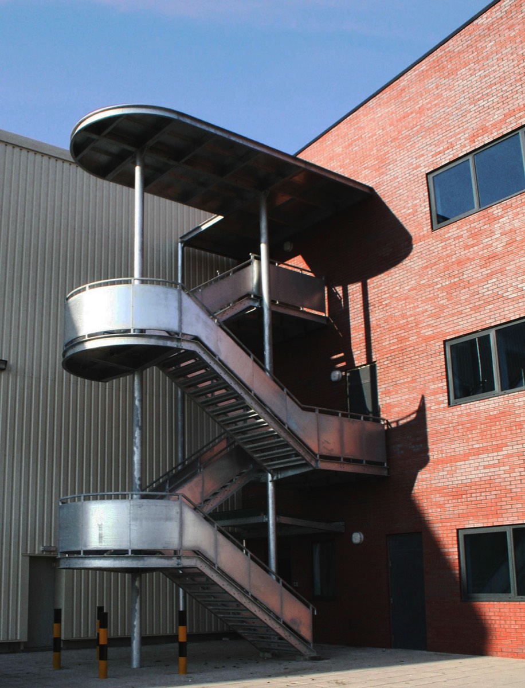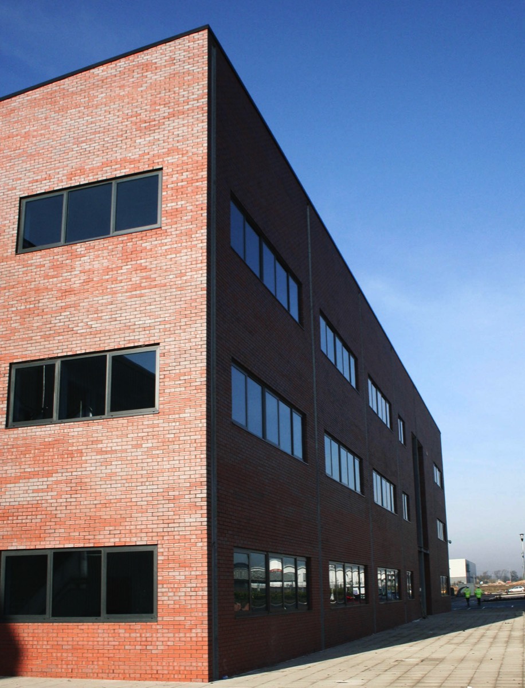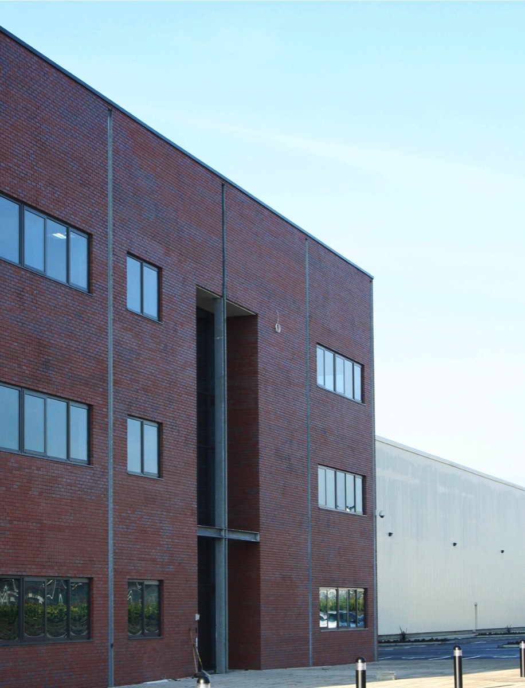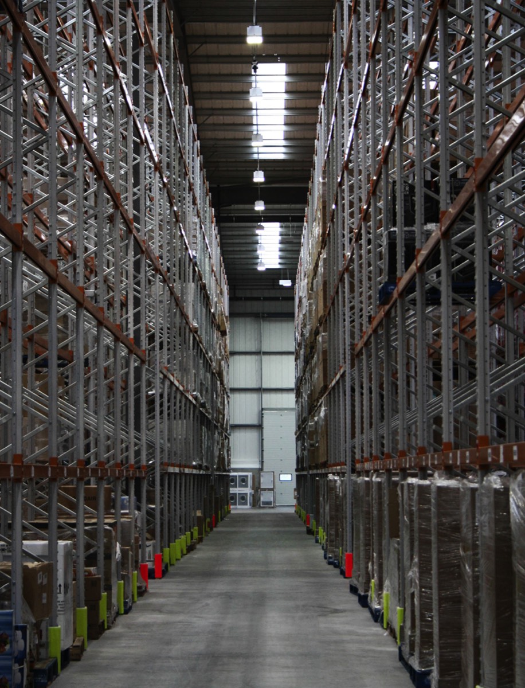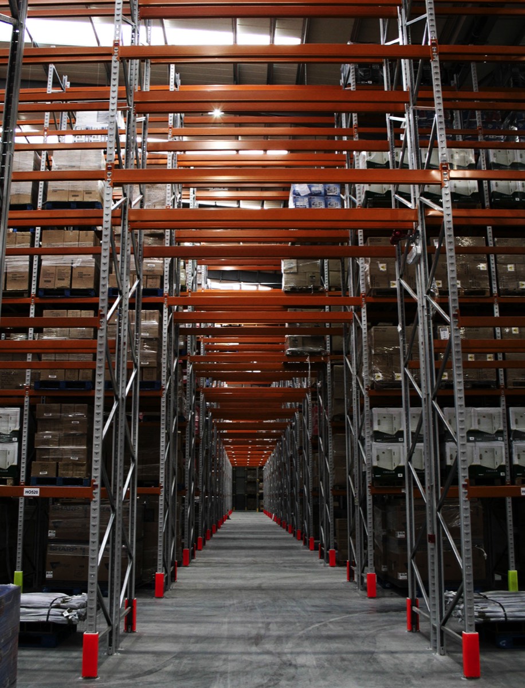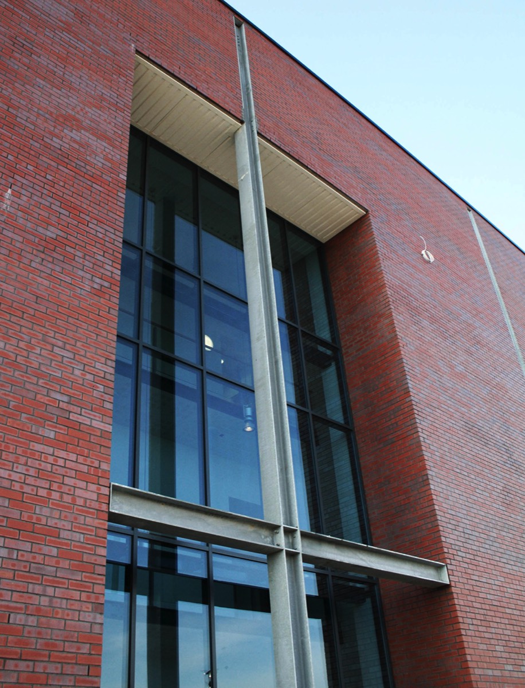
LOADING
World Headquarters, HI Group, Wakefield
project images
The practice was challenged with designing a building that accommodated the maximum size warehouse achievable on the site together with 6k square metres of world headquarters offices and logistical offices in the shortest possible time, with the offices having to have a design showing permanence.
We achieved a warehouse footprint 21% larger than the original designers, used a combination of tail dock loading with individual loading bay canopies and finger bay internal on and off loading, fork lift bulk handlers operate at warehouse floor level with the articulated trailer platforms at the same level.
Accommodate such a large office demanded that 3 storey offices were used. The air conditioning is mounted on the roof to free up office and warehouse space. From site commencement until the first merchandise loading was 8 months and the entire construction of the 25k square metre racked out warehouse and 6k square metres of fitted out offices was achieved in 10 months.
